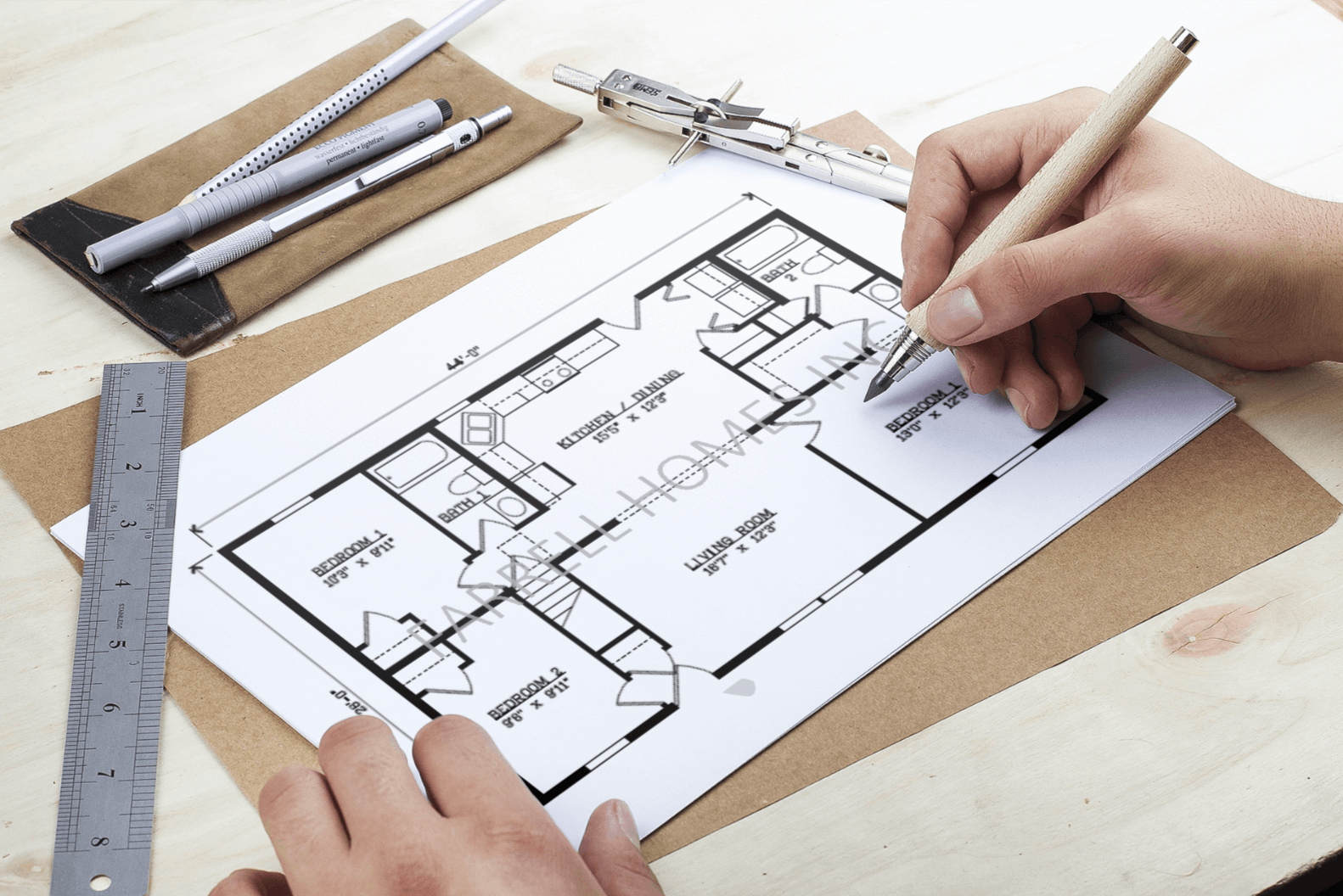
CUSTOM MODULAR HOME DESIGN
Building your home your way
Customization services - an affordable luxury that turns your vision into reality – with us as your trusted partner
Our custom modular homes are perfect for you if:
You have a growing family
Whether you want to add extra bedrooms, playrooms, or even a dedicated space for hobbies, our custom home design service allows you to build a home that caters to your growing family’s needs.
With us by your side, you can efficiently design a home that perfectly balances togetherness in shared spaces and personal areas to rest and recharge.
You want to transform your empty nest
Embrace this new chapter in life joyfully with a custom modular home. We will guide you to design and build personalized spaces for entertaining, relaxation, and for pursuing your passions.
It's all about building a high-quality modular home that reflects your current desires and allows you to embrace this chapter with warmth and fulfillment.
You’re building a new vacation home
Whether you’re envisioning a cozy cabin in the mountains, a beachside bungalow, or a calming countryside escape, we'll help you build a vacation home that embodies relaxation and comfort.
Let us create the perfect getaway for you and your loved ones.
You want an eco-friendly home
Partner with us to build a sustainable home that saves you money on utility bills and contributes to a greener future.
We’ll work closely with you to incorporate energy-efficient features and sustainable materials that minimize your carbon footprint.
You want a home that’s accessible
Do you want your home to include wider doorways, lower countertops, taller toilets, or other modifications that ensure ease of movement and make your everyday life easier? We will do our best to make it happen.
Everyone deserves a home where they feel like they belong, and we're here to make that a reality for you and your loved ones.
You want your home to fit in
Whether you live in a cozy, close-knit neighborhood with smaller lots or in a community of larger, multi-level homes, our team at Farrell Homes is here to guide you.
We'll work with you to ensure that the house blends in perfectly with the neighborhood’s style to create a cohesive and visually appealing look.
WHAT CAN BE CUSTOMIZED?
We can customize your modular home to bring your vision to life
Imagine walking into a home that perfectly suits your lifestyle, aspirations, and season of life. Yes, it’s possible – you don’t have to cut corners.
Our display homes serve as a canvas, providing inspiration and ideas to kickstart your customization journey. You can choose to build on our existing designs and make changes to suit your unique style and requirements.
Or, if you have something else in mind, we can start from scratch and create a completely personalized home that is truly one-of-a-kind.
Our team of experts always listens attentively and is dedicated to understanding your needs, lifestyle, and budget so every decision feels aligned. Backed by years of experience, we know how to bring your vision to life, while adhering to your budget.
Together, we'll create a home that not only fulfills your practical needs but also brings joy, comfort, and a sense of belonging to you and your family.
Your customization options include:
Custom exterior
Custom modular home floor plans
Sustainable and more efficient building materials
Accessibility features – wider doorways, taller toilets, lower countertops, etc.
Bigger common areas
Rooms for specific hobbies and passions
Windows and doors - size, placement, and style
…and so much more
CUSTOMIZED TO MEET YOUR VISION
•
CUSTOMIZED TO MEET YOUR VISION
•
CUSTOMIZED TO MEET YOUR VISION
•
CUSTOMIZED TO MEET YOUR VISION • CUSTOMIZED TO MEET YOUR VISION • CUSTOMIZED TO MEET YOUR VISION •
Our recent custom modular home design projects
Rensselaer County, NY
Custom Ranch Modular Home
Step into a world of open spaces and contemporary charm with our meticulously designed Ranch Modular Home in New York. With 3 Bedrooms and 1.5 Bathrooms, this 1700 sq. ft home is the perfect blend of style and functionality.
As you enter, you'll be captivated by the stunning kitchen featuring a spacious breakfast bar and a convenient adjoining mudroom, making everyday life a breeze.
The adjacent morning room/sitting room provides a cozy space for family meals and moments of relaxation. With large double windows, the living room welcomes abundant natural light, creating an open and inviting atmosphere.
The main bedroom has been thoughtfully sectioned off and features a luxurious walk-in closet, a master bathroom with double vanity sinks, and a relaxing soaker tub.
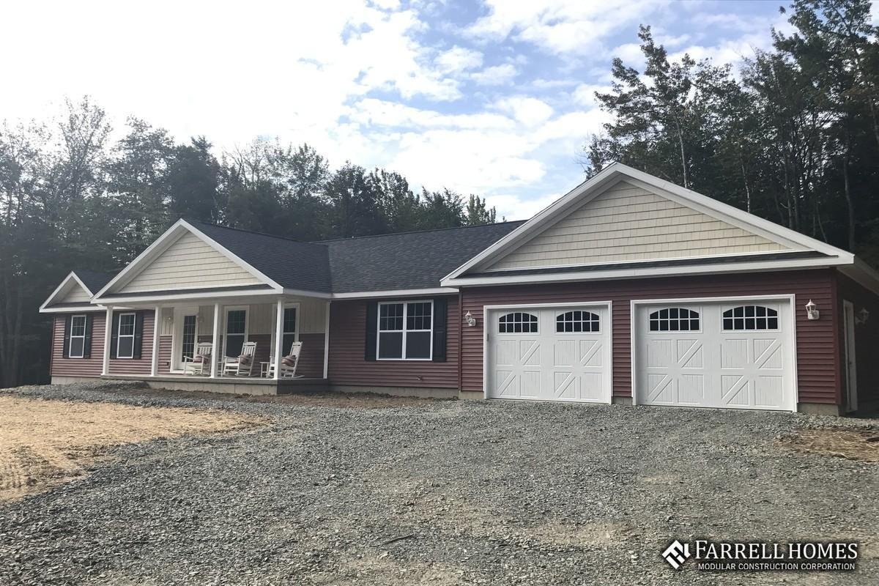
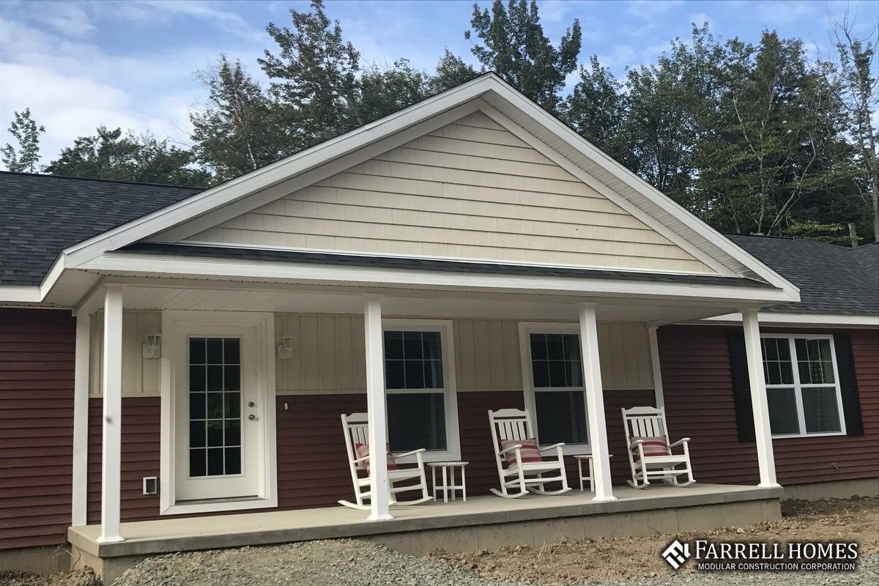
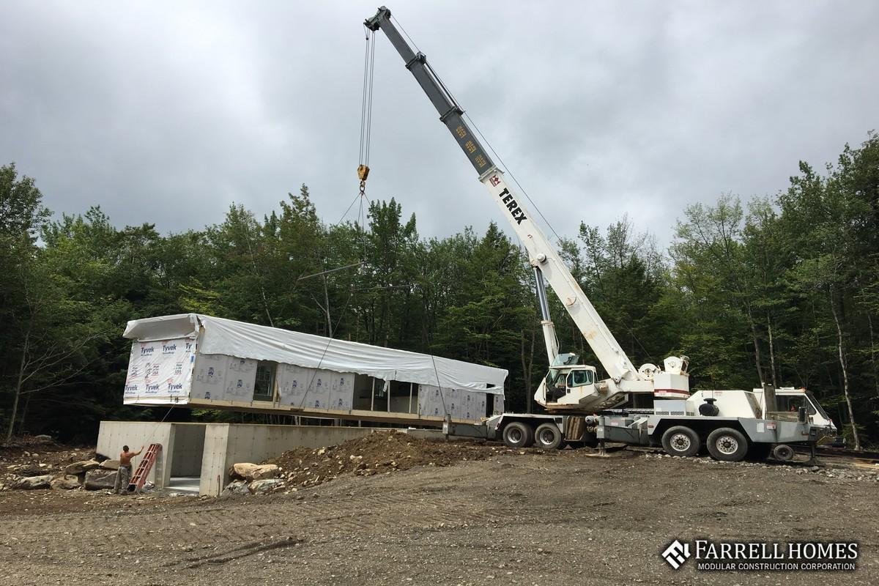
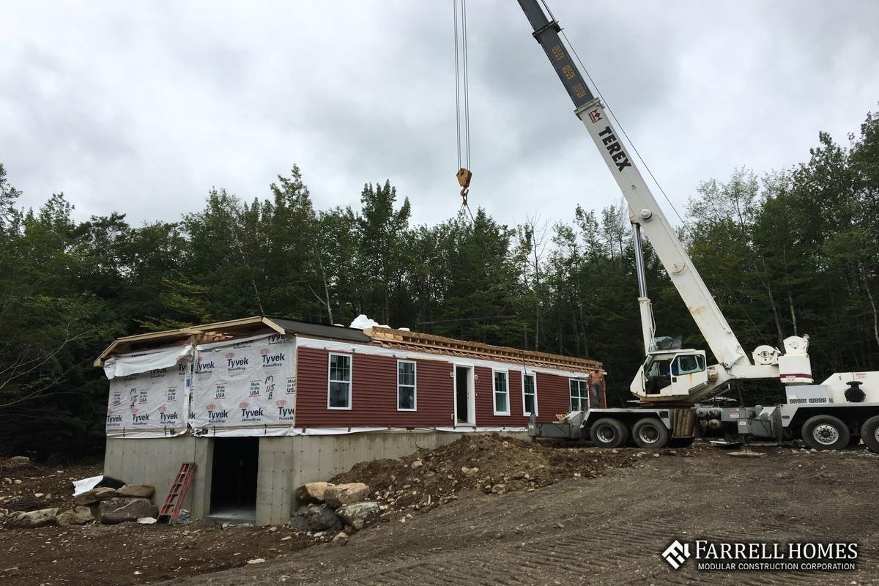
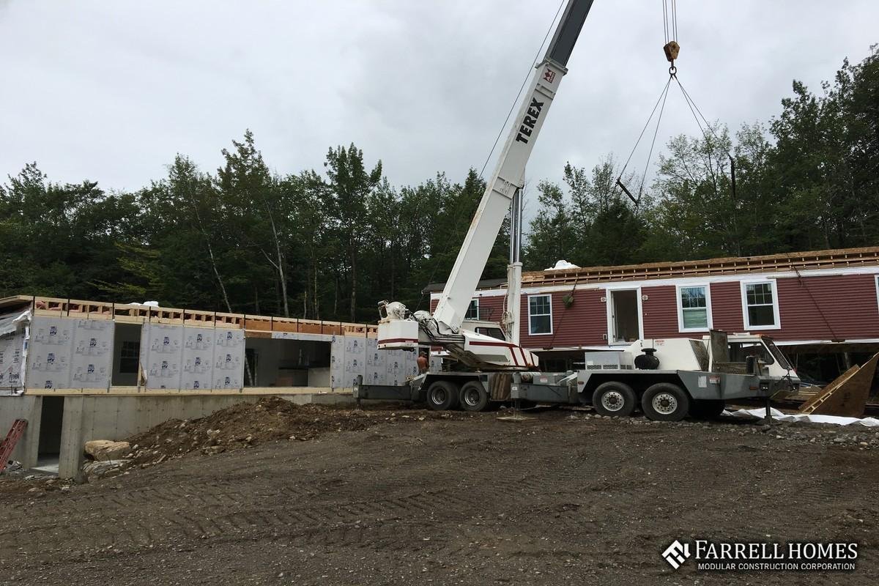
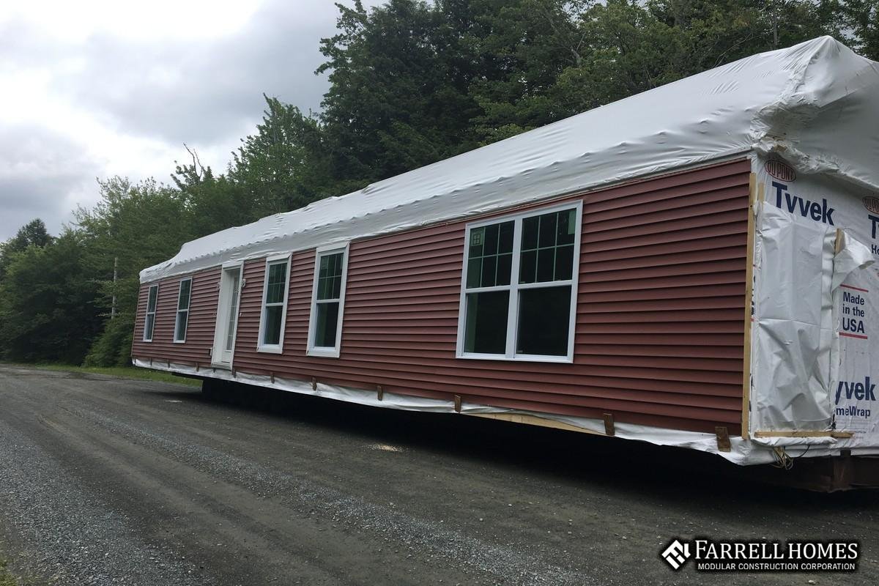
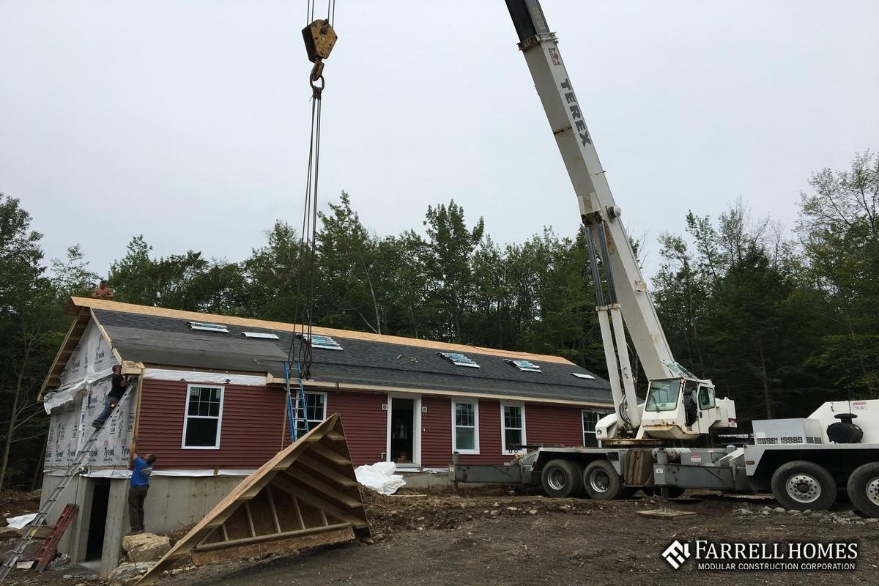
Massachusetts
Custom Two-story Colonial Modular Home
This is a detailed customization of our most popular display home - The New Englander.
This spacious and thoughtfully designed modular home in Massachusetts spans 2300 sq. ft. and features an open-concept floor plan that effortlessly connects the kitchen, dining area, and a sizable living room.
The first floor also has a foyer, a quiet study, convenient laundry, powder rooms, and easy access from the garage.
Upstairs, you'll find the master bedroom with a spacious walk-in closet, a luxurious bath with a shower, and a relaxing five-foot soaker tub.
Two additional guest bedrooms and a guest bathroom complete the second floor.
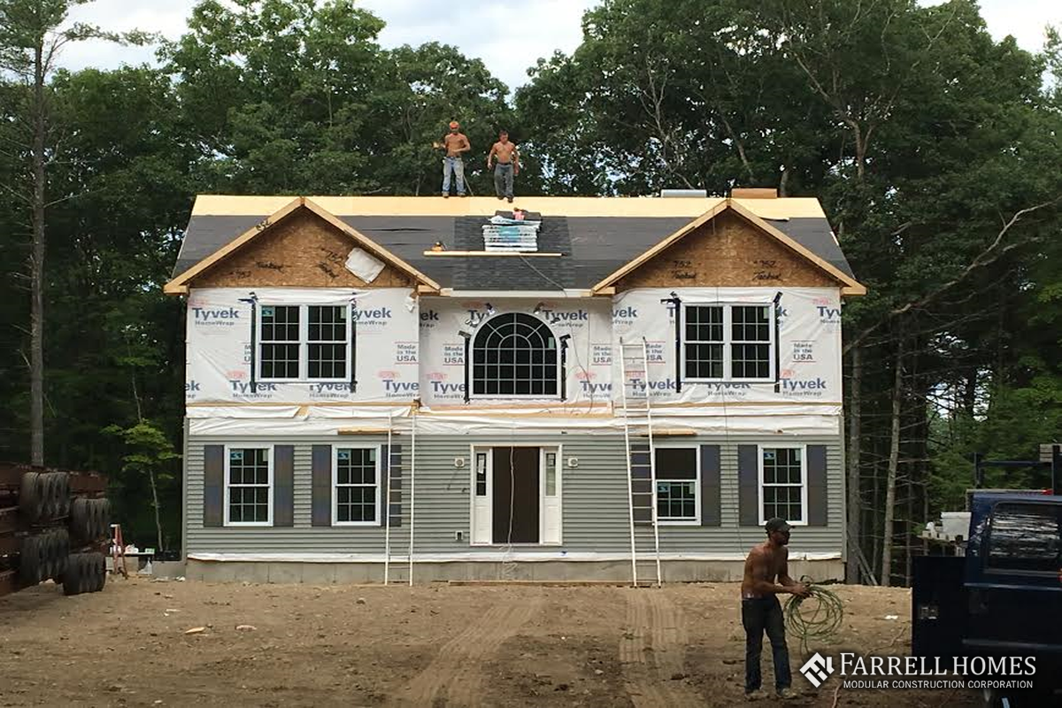
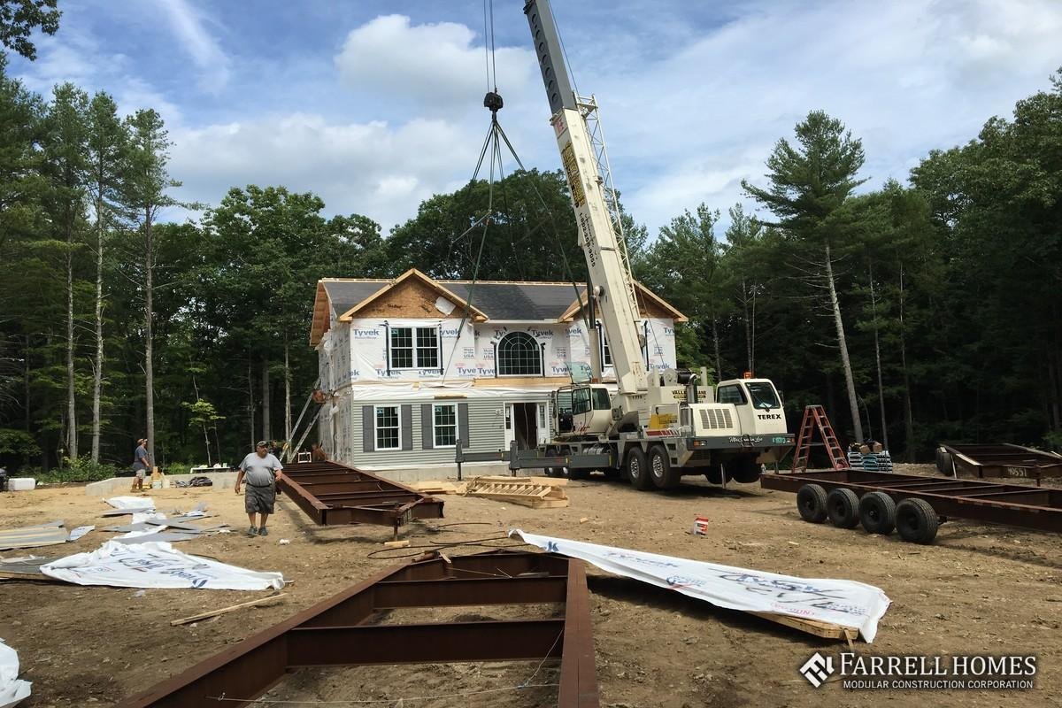
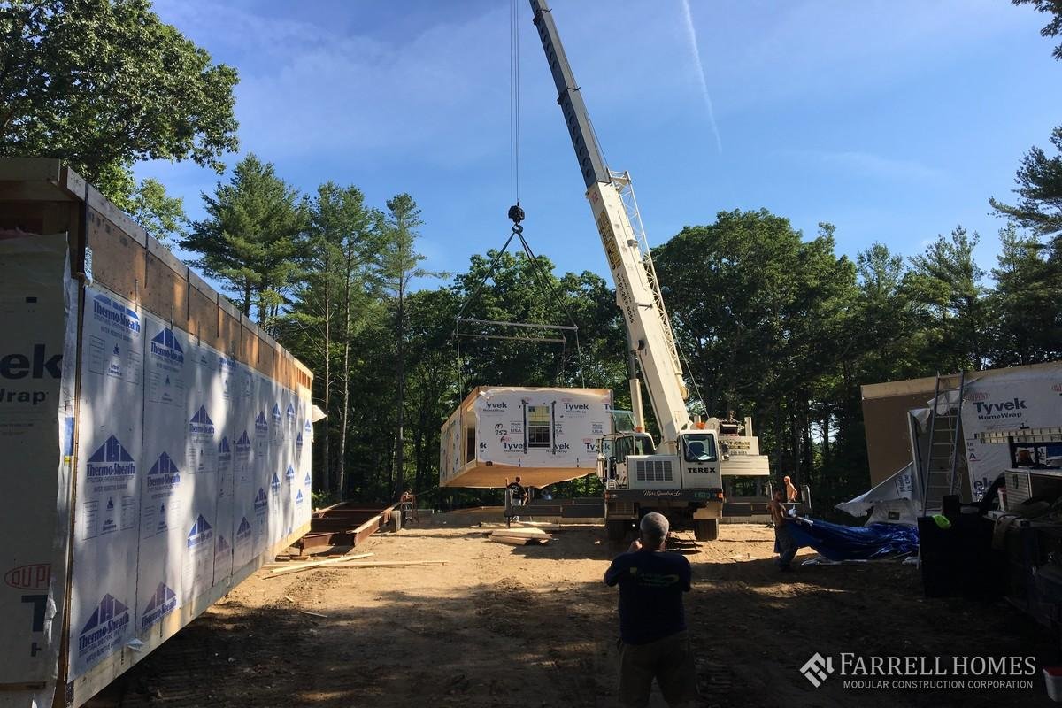
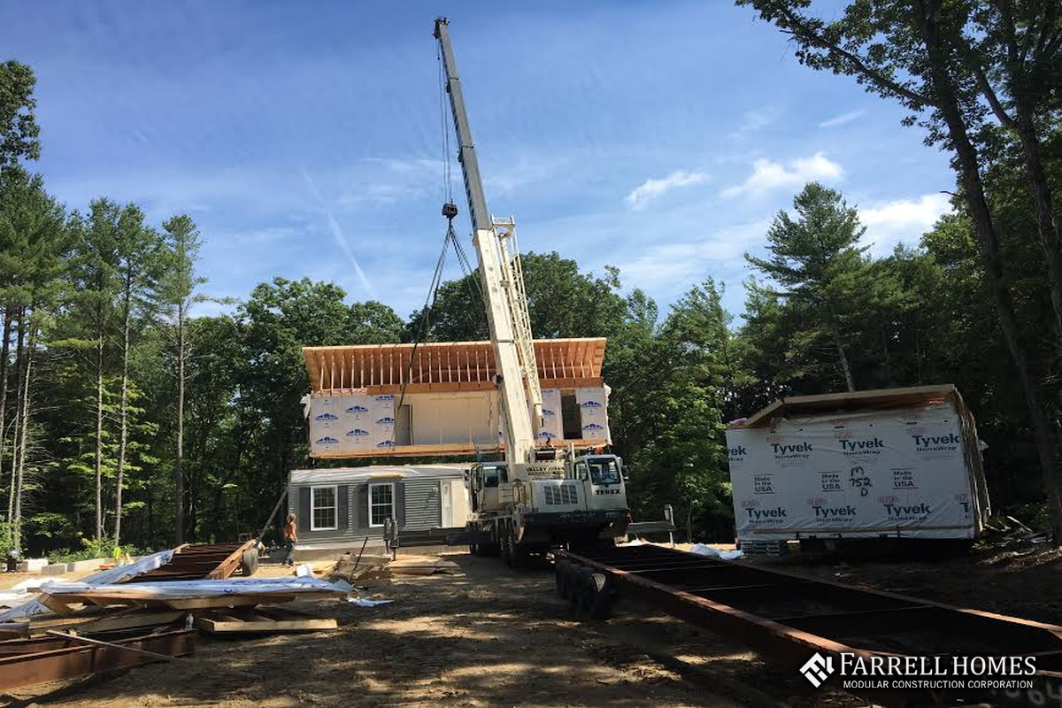
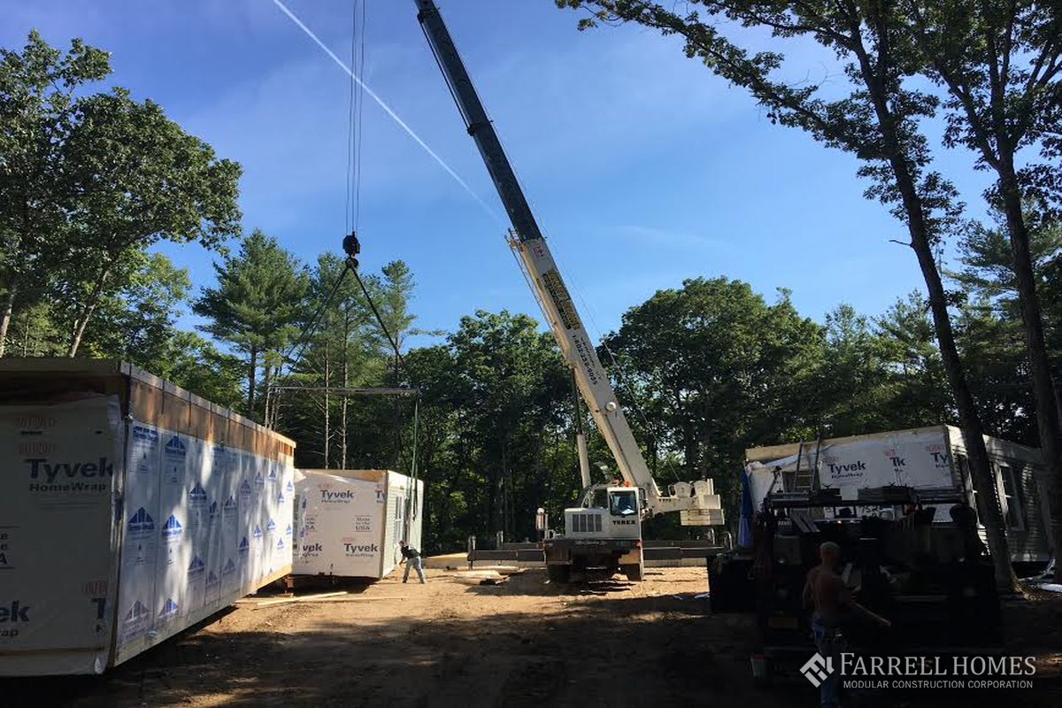
Stephentown, NY
Custom T-Ranch Modular Home
This 2000 sq ft, 3-bedroom T-ranch modular home in NY was thoughtfully designed as an empty nester's paradise, perfect for a couple who wants to make the most of the breathtaking views.
From the courtyard to the living room, the master bedroom, and the kitchen, every space has been designed to celebrate the view.
This beautiful house has two bedrooms and two full baths. The luxurious master bathroom is fitted with double sinks, an expansive walk-in shower, and a private toilet room, providing an ambiance of tranquility and privacy. The house also has a full walk-in closet for added convenience.
The heart of this home is undoubtedly the kitchen, which merges effortlessly into the dining area. The kitchen features a large wrap-around island with ample seating for eight. The dining room extends into the courtyard, encouraging an effortless indoor-outdoor lifestyle. Completing the grandeur of this home is the spacious living room with a large fireplace.
The open-concept layout of the NY modular home is perfect for entertaining or for simply cherishing those quiet, personal moments.
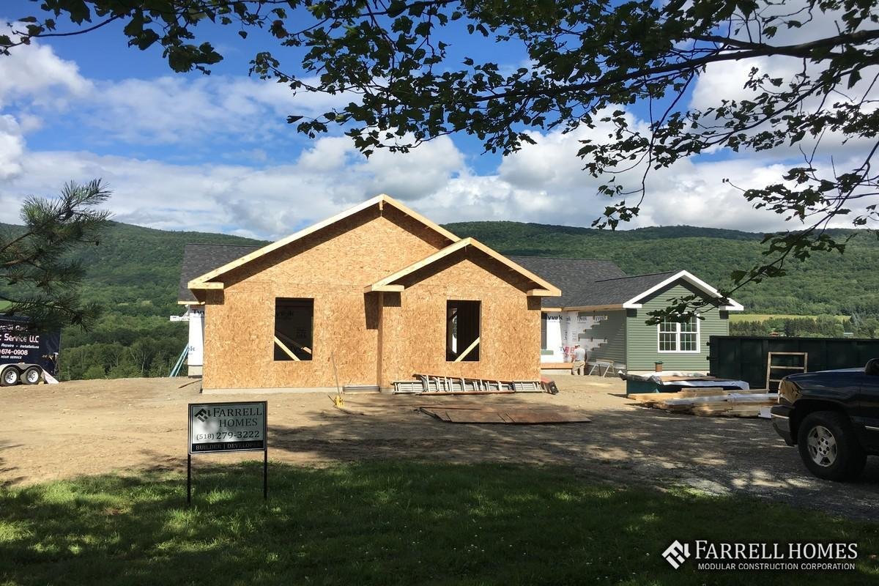
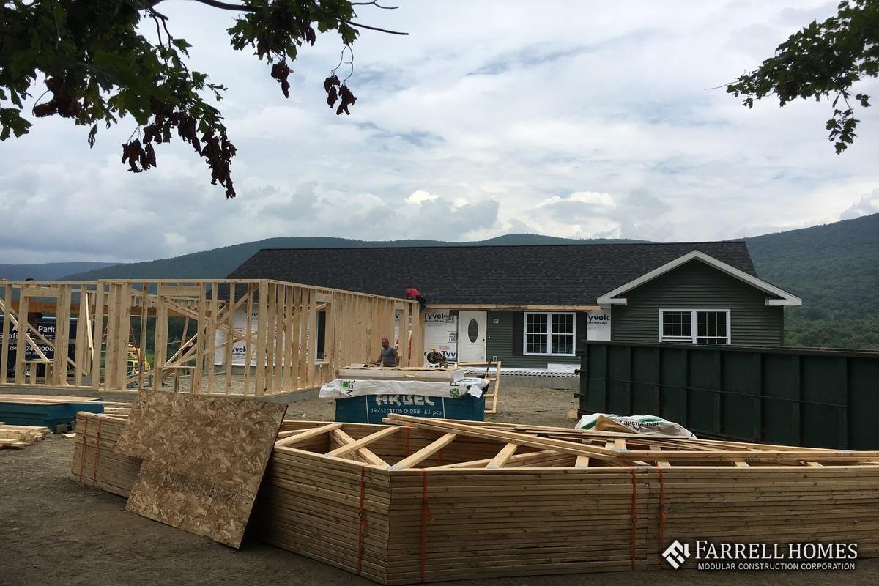
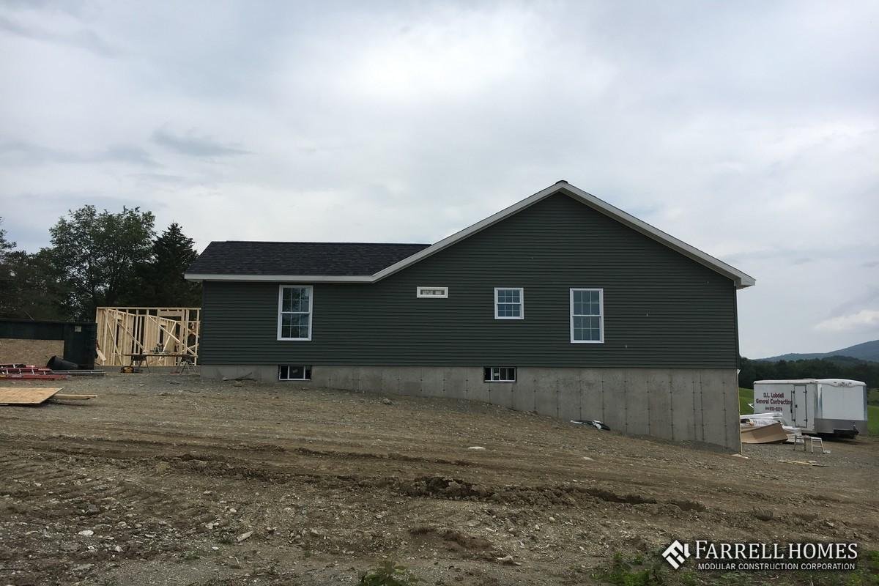
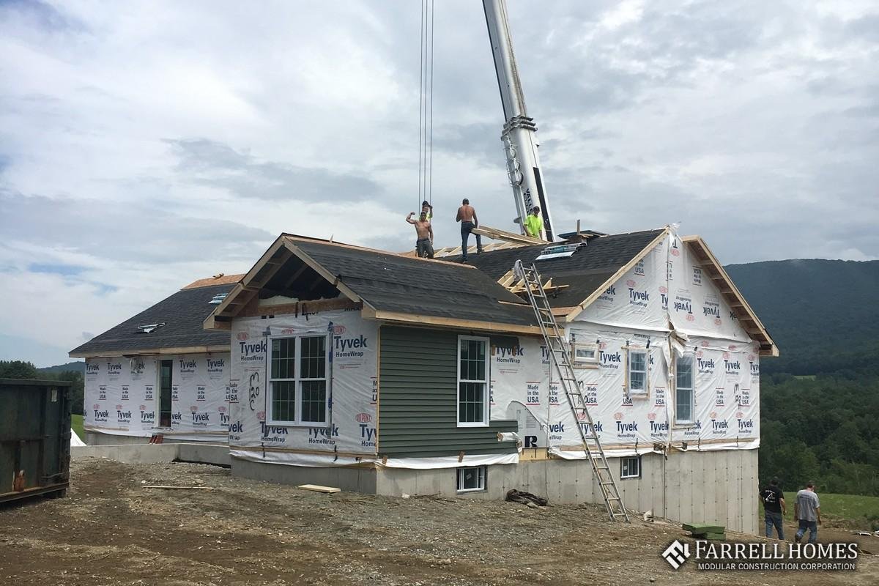
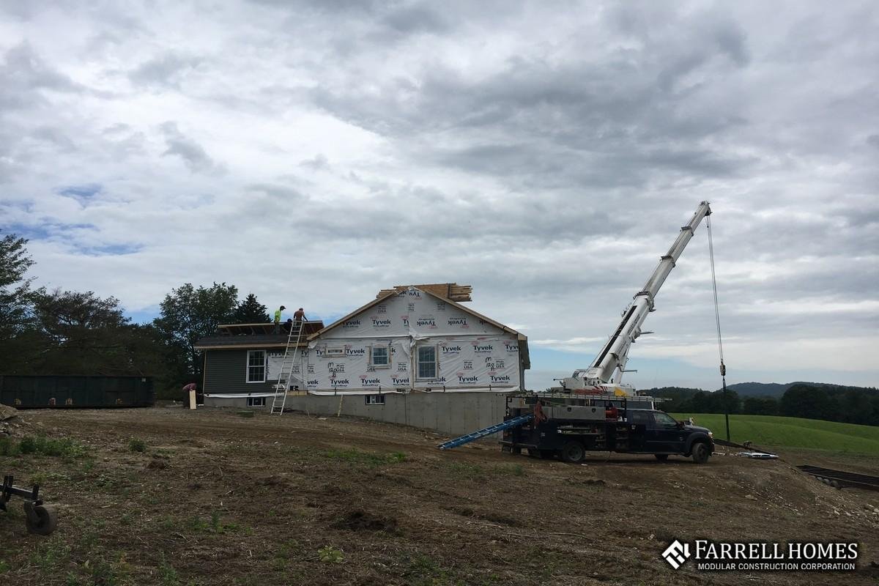
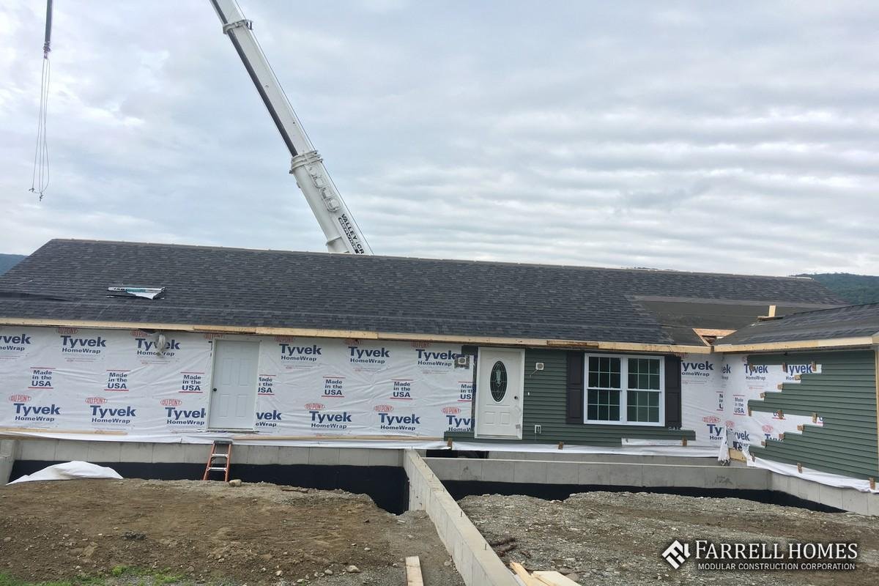
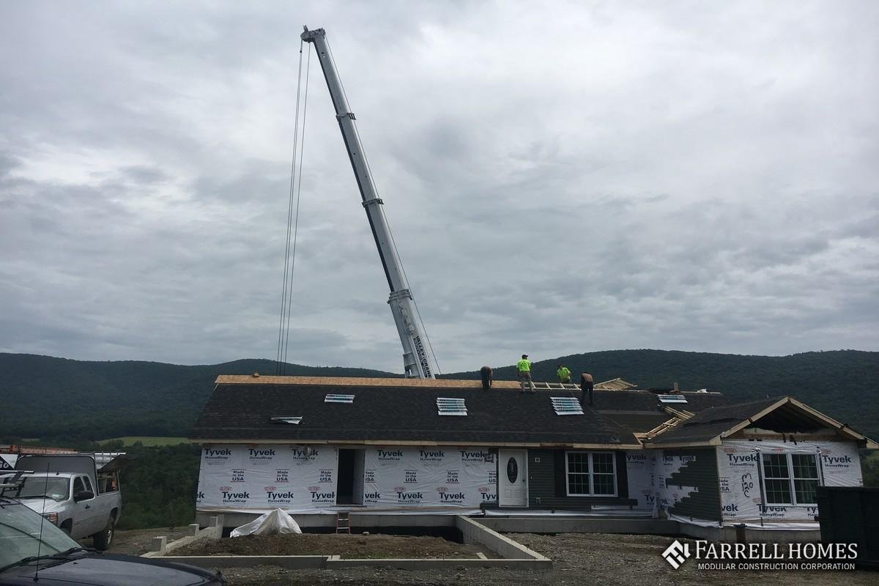
Nassau, NY
Custom Two-story Colonial Modular Home
This expansive (2500 sq. ft.) colonial modular home in NY was designed to meet our client’s growing family’s needs.
From the spacious mudroom that seamlessly connects to the large kitchen and morning room to the inviting family room that radiates warmth and togetherness - the layout was created thoughtfully by our in-house team.
The home also features elegant French doors that lead into a private den, providing a serene space for relaxation or work.
Upstairs, the open foyer and sitting room offer a touch of luxury, while the master bedroom with its adjoining walk-in closet and bath, along with two additional bedrooms, a guest bath, and a separate laundry room, complete this truly spectacular modular home.
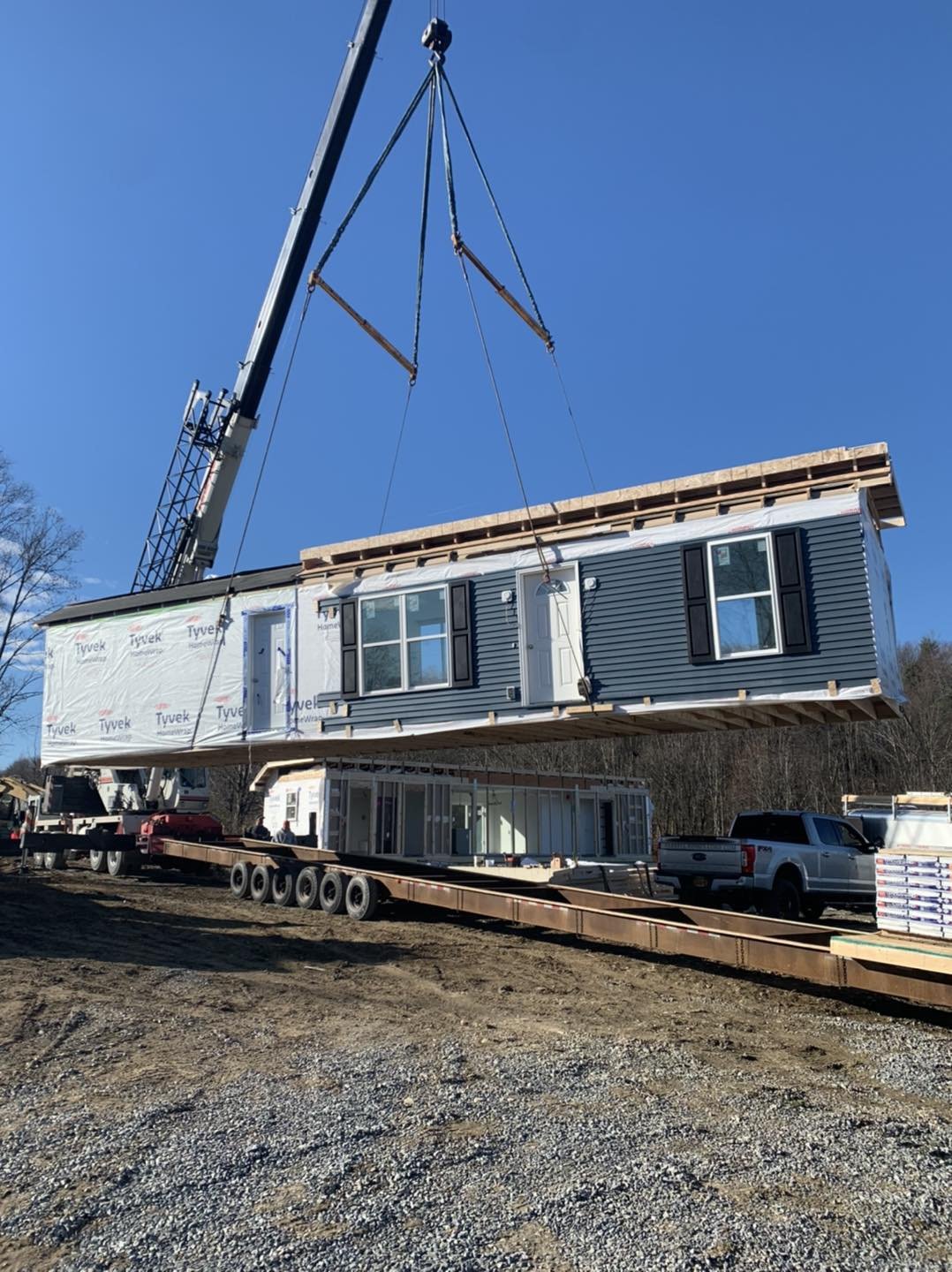
FOR CONTRACTORS & HOMEOWNERS
Ask us about our Builder Program
Do you want a factory-built modular home you can fully customize your way? We will build, install, and weatherproof the modular home, and you and your team of contractors will finish the remaining interior and exterior of the home and can take it from there.
Frequently Asked Questions
-
We understand that your needs may change and grow over the years, and there are ways you can add to your modular home that take the structural integrity of your home into consideration. With a licensed engineer’s approval, walls can be removed, and additions can be made to your home.
We can work with you to determine the most cost-effective options should you decide to add on to your home in the future.
-
Absolutely! At Farrell Homes, we understand that you may want to DIY or have a trusted tradesperson you’d like to work on your home.
We can work with you to involve your own contractor in specific aspects of the construction process, such as plumbing, electrical, excavation, and more.
If you would like the freedom and flexibility to take an active role in your home build, ask us about our Builder Program.
-
Sure thing!
Our extensive network includes experienced mortgage lenders who specialize in modular home financing.
They understand the unique aspects of modular home construction and can offer tailored modular home loans so you can focus on building your dream home without worrying about the money.
-
Farrell Homes specializes in building modular homes in New York, Massachusetts, Vermont, New Jersey, and Connecticut.
For a full list of questions and answers visit our FAQs page.



